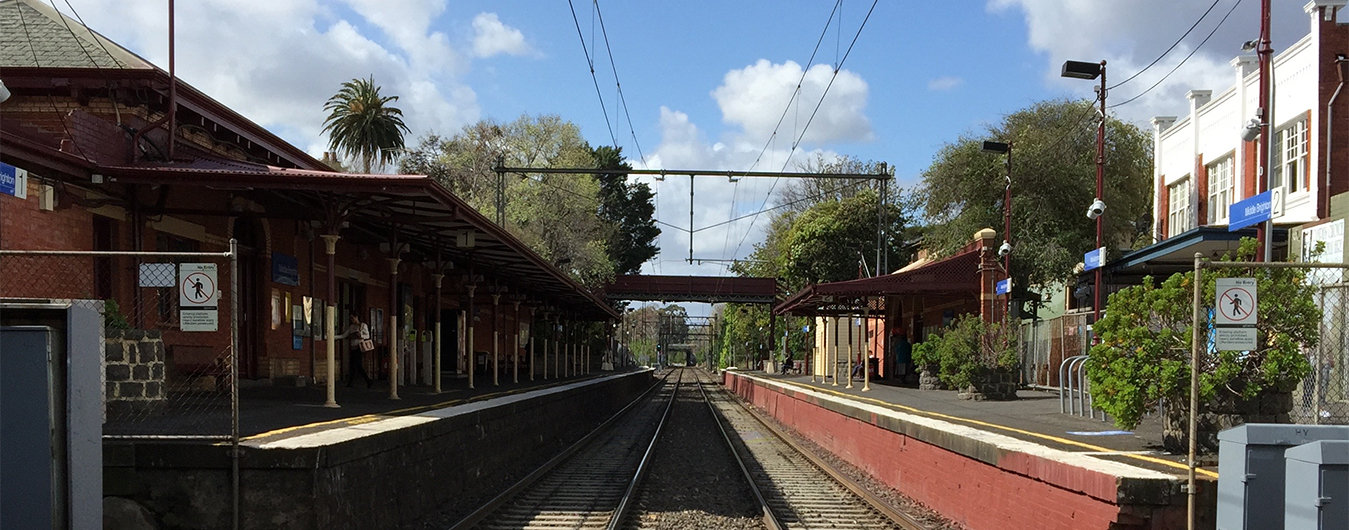The massive scale of the current bush-fire crisis has shocked Australians.

The rebuilding necessary across Australia after the fires will require an army of architects, builders, electricians and plumbers, and many others. Thoughtful design have help shape the reconstruction efforts so that our homes become more resilient against future fires, and they can also be more socially and environmentally conscious that what was lost possibly.
BAL
The basic BAL requirements should be seen as a minimal requirement not a set of rules for designer and builders to get around when building a house. Like all rules they are to stop worst practice and help protect peoples’ lives and property. However, if one is intent in living close to a bush setting you can still do a lot more to protect your family and your home. It will cost extra money but it will be an investment in your future.
Extra Design Solutions
With most widows facing north in Australia to a cleared solar access zone of 25 to 30 metres there is a natural buffer between the house and a raging bushfire. Having double-glazing is an added barrier thermally and an extra barrier to infrared radiation from a fore wall.
The use of solid mass materials as an outside skin, concrete slab on ground and thermal insulation will greatly buffer occupants away from the ravages of the peak of the fire as it passes. Avoidance of suspended timber floors where a scrub fire can get underneath a home is also fundamental. Having the home built on a plinth as well will provide an extra fireproof barrier to stop this happening.
Having a timber floor, a roof space with timber is not a good idea. Of course stopping the fire getting into a roof space is also fundamental. Having open eaves is a no-no. Make sure that all gutters are leaf build up proof, or no gutters at all.
Building close to a natural all year round water source of have a battery driven emergency pump to spray water over a metal roof, heavily insulated is a primary protection as well. This should be operable for the internal escape zone.
Fire retardant landscaping and provision of a escape-zone accessed from inside the house will ensure you won’t have to out-run a fire.
Coastal Houses
“ Communities flanked by forests along the coast and ranges are highly vulnerable because of the way fires spread under the influence of strong westerly winds. Coastal communities wedged between highly flammable forests and heathlands and the sea, are particularly at risk.
As a full picture of the extent and location of losses and damage becomes available, we will see the extent to which planning, building regulations, and fire preparation has mitigated losses and damage.” (source: http://theconversation.com/drought-and-climate-change-were-the-kindling-and-now-the-east-coast-is-ablaze-126750)
Apart from the risk of rising ingress of oceans in coastal regions, fire resistance is now an obvious result of Human Impact on Climate Change (HICC)
Zonings need an environmental plan to accompany development at the subdivision stage. We have all got away with less stringency to date. But it is obvious that Climate Change is incompatible with the normal ravages of droughts and fires. We need to do more.
We are currently working on a checklist/ tool kit to provide this information to not only home owners but also insurance companies and banks as well as Local Government. For information on this or our free architectural advisory service for those affected by the fires across Australia please see our news story http://ecotect-architects.com/category/news/



